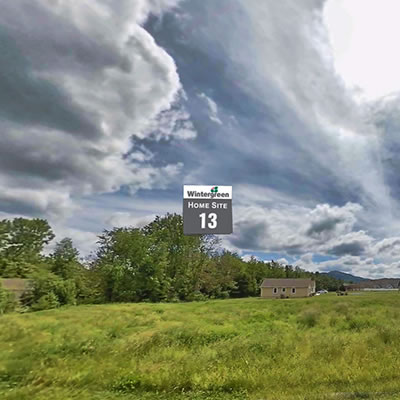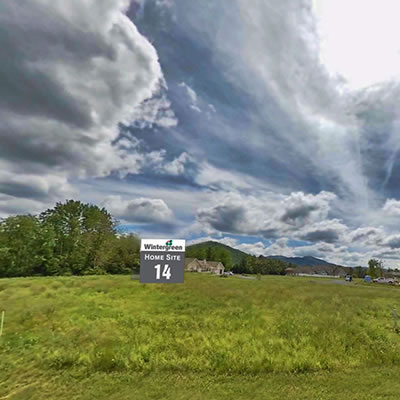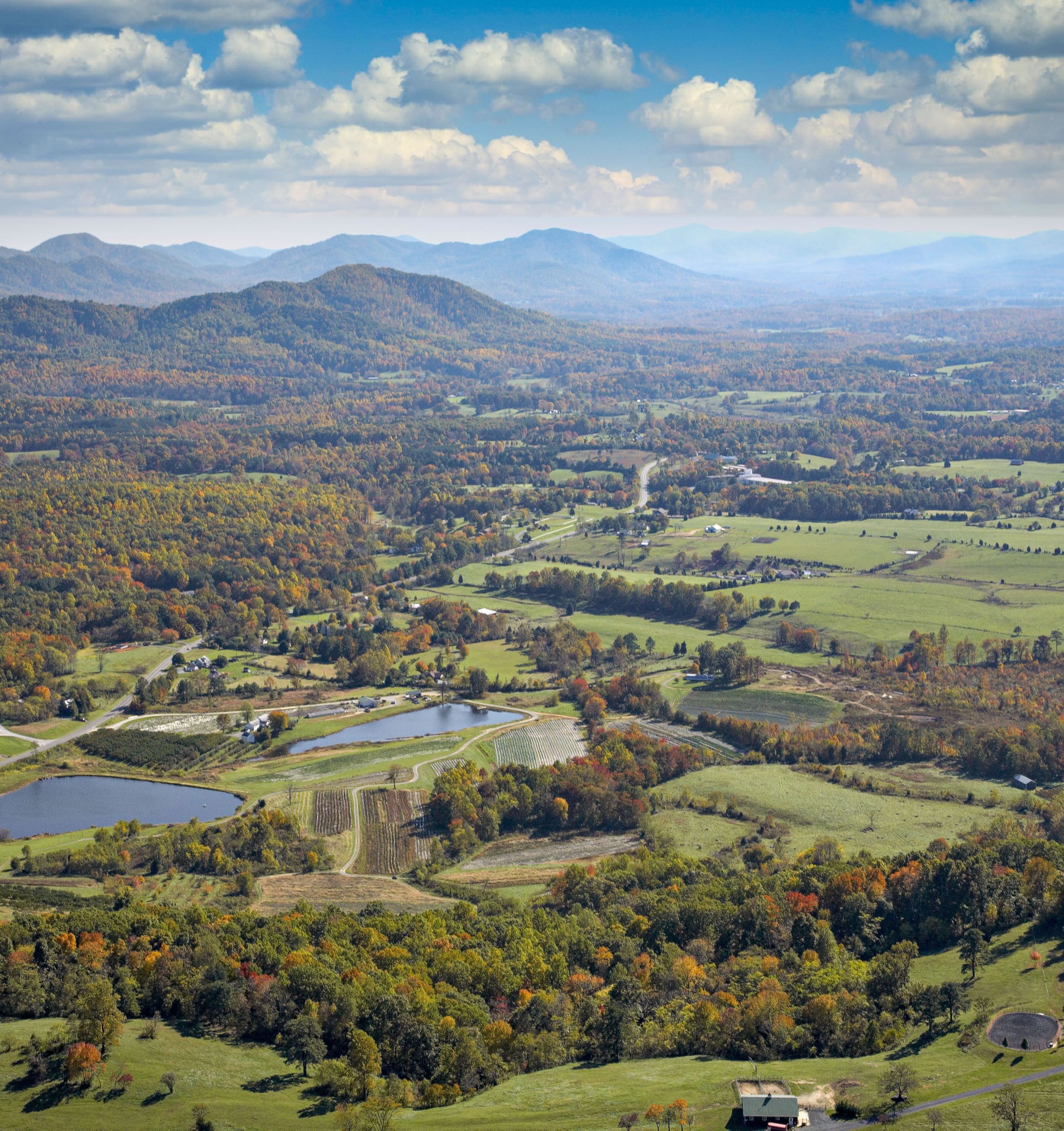
nestled in the spectacular rockfish valley
Stone Orchard is surrounded by pristine natural areas, rich local and national history, a vibrant wine country, thriving craft breweries, organic farms and orchards. The valley features more than 10 wineries, breweries, hard cideries, and distilleries, plus events, live music, and great farm-to-table restaurants.
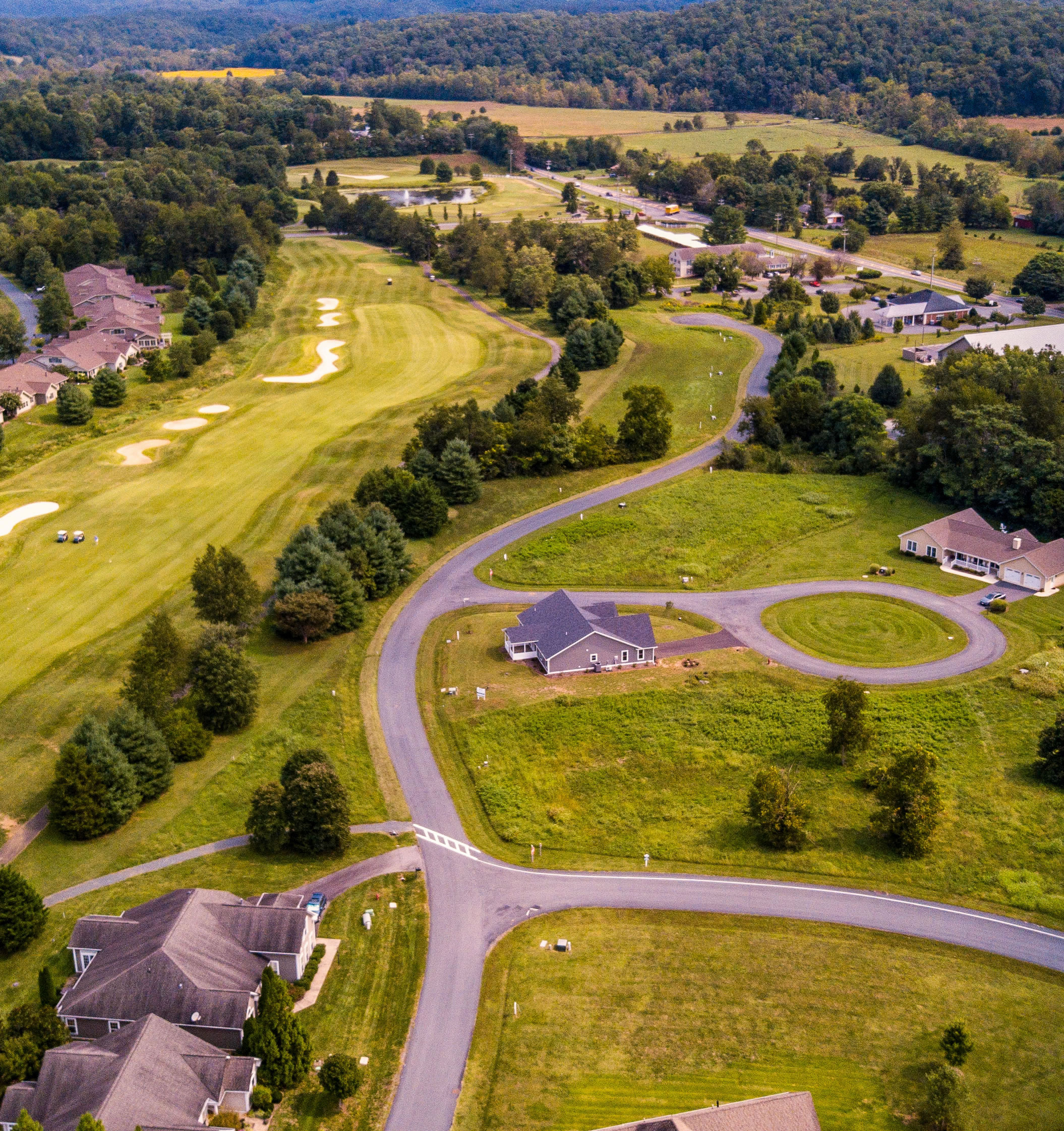
Golf Course Living in a Four-Season Resort
Treat yourself to magnificent mountain views, sumptuous luxury, and thrilling recreation at Wintergreen Resort. Spanning 11,000 acres, the resort features four seasons of mountain recreation and amenities including 45 holes of championship golf on two courses; exhilarating winter skiing, snowboarding and snowtubing; an award-winning tennis program; a full-service, mountaintop spa; outdoor recreation such as hiking, fly fishing, and swimming; a variety of enticing dining options; and much more.
The majority of the homes were built by Oaktree Builders, a local firm specializing in high-quality custom homes. See below for descriptions of the various models. You can reference these when Stone Orchard homes come up for sale.
ONLY ONE MORE HOMESITE AVAILABLE!
Click here for a neighborhood brochure.
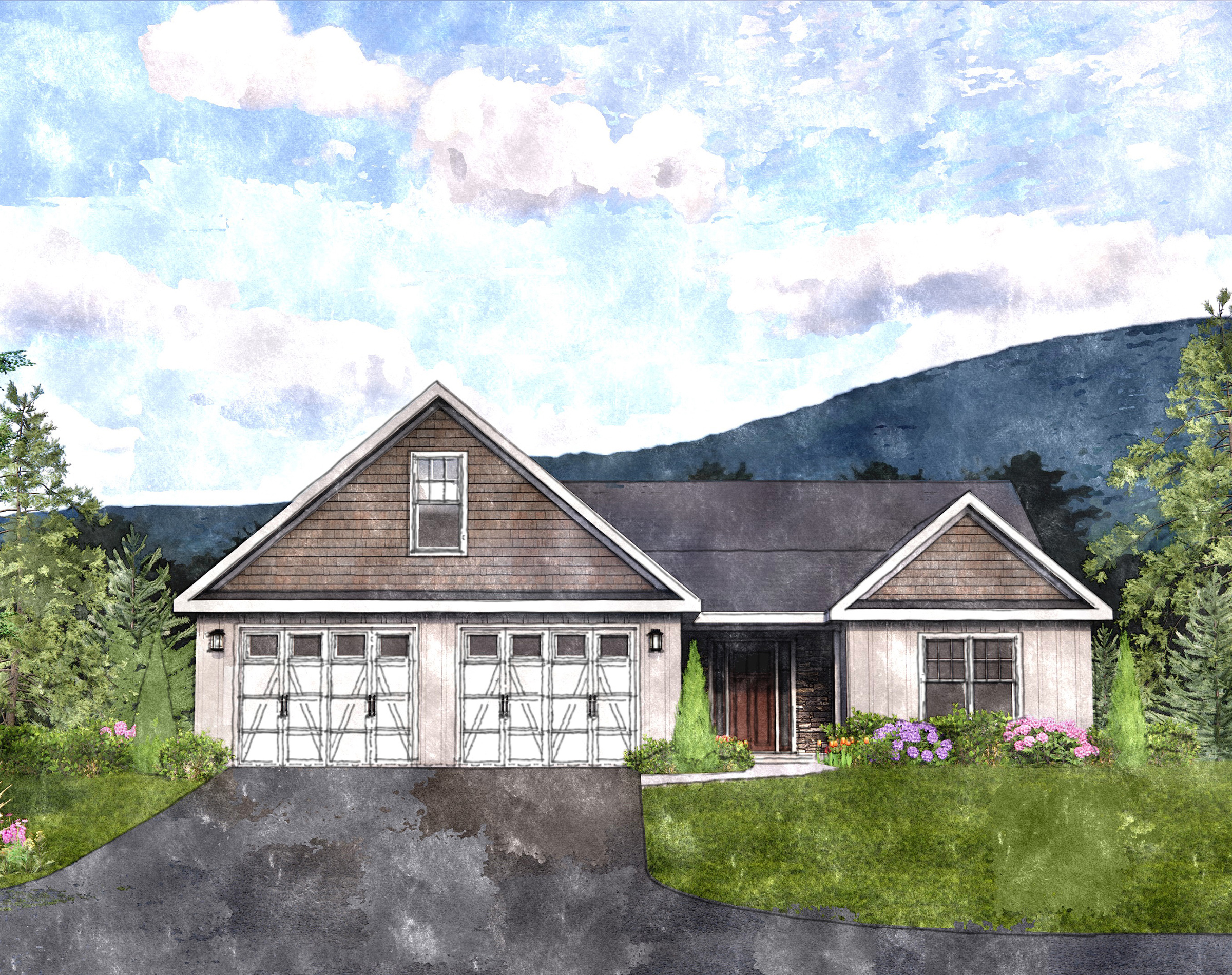
Aspen Model
The single-floor Aspen model has dining/kitchen side separated from the bedroom side by a large great room and an office with access to an entertaining area. The kitchen can be accessed from the garage through a laundry/mud room. The bedroom side has a large master suite and two additional bedrooms with a family bath.
Click on the picture to see the floor plan.
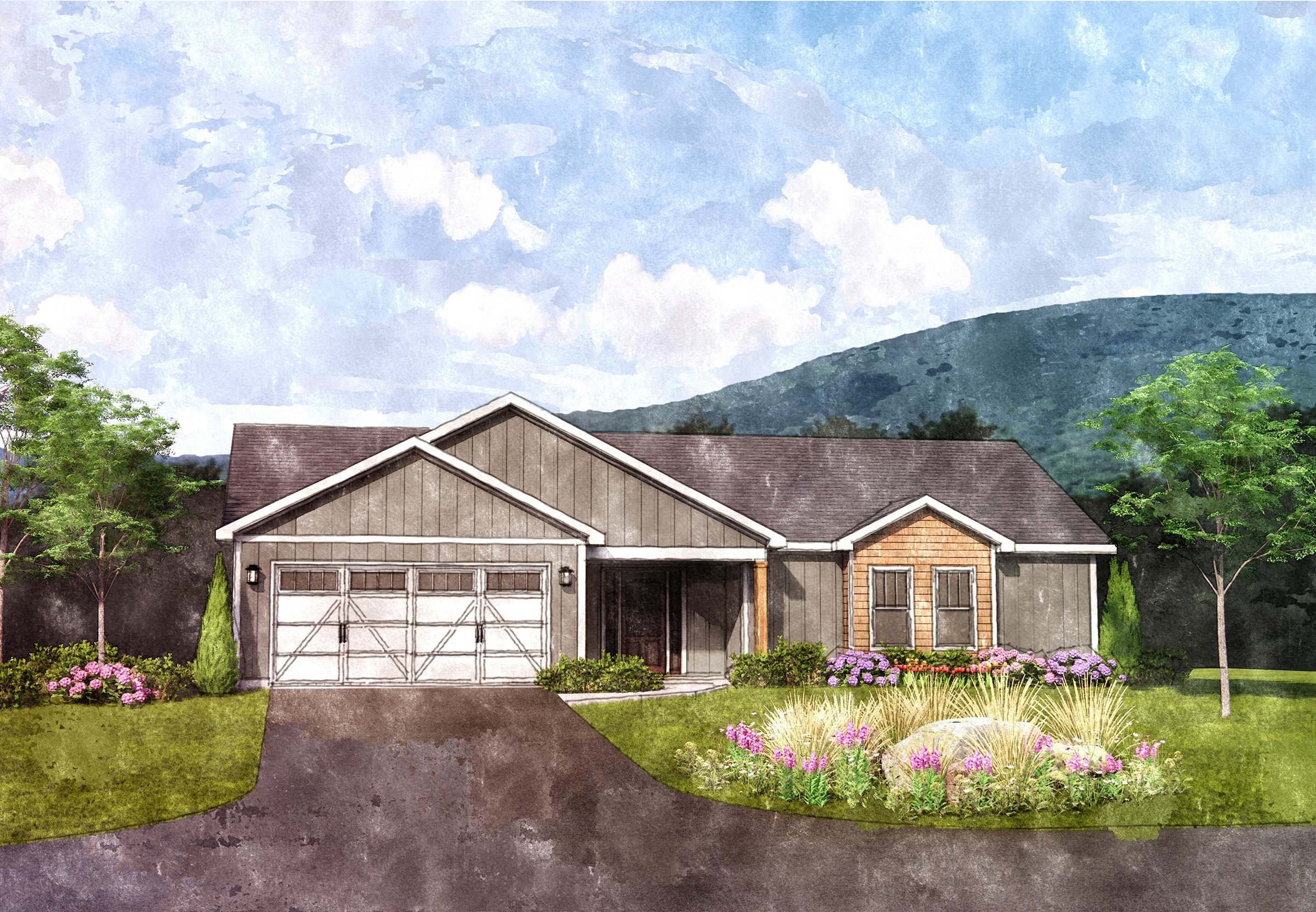
Birch Model
The compact single-story Birch model opens into a bright, open concept kitchen-dining-great room on one side and three bedrooms, a master bath and a family bath on the other side. There is a covered porch in front and the dining room opens onto a seating area or a screened porch--your choice. The two-car garage opens into the kitchen through a convenient laundry/mud room.
Click on the picture to see the floor plan.
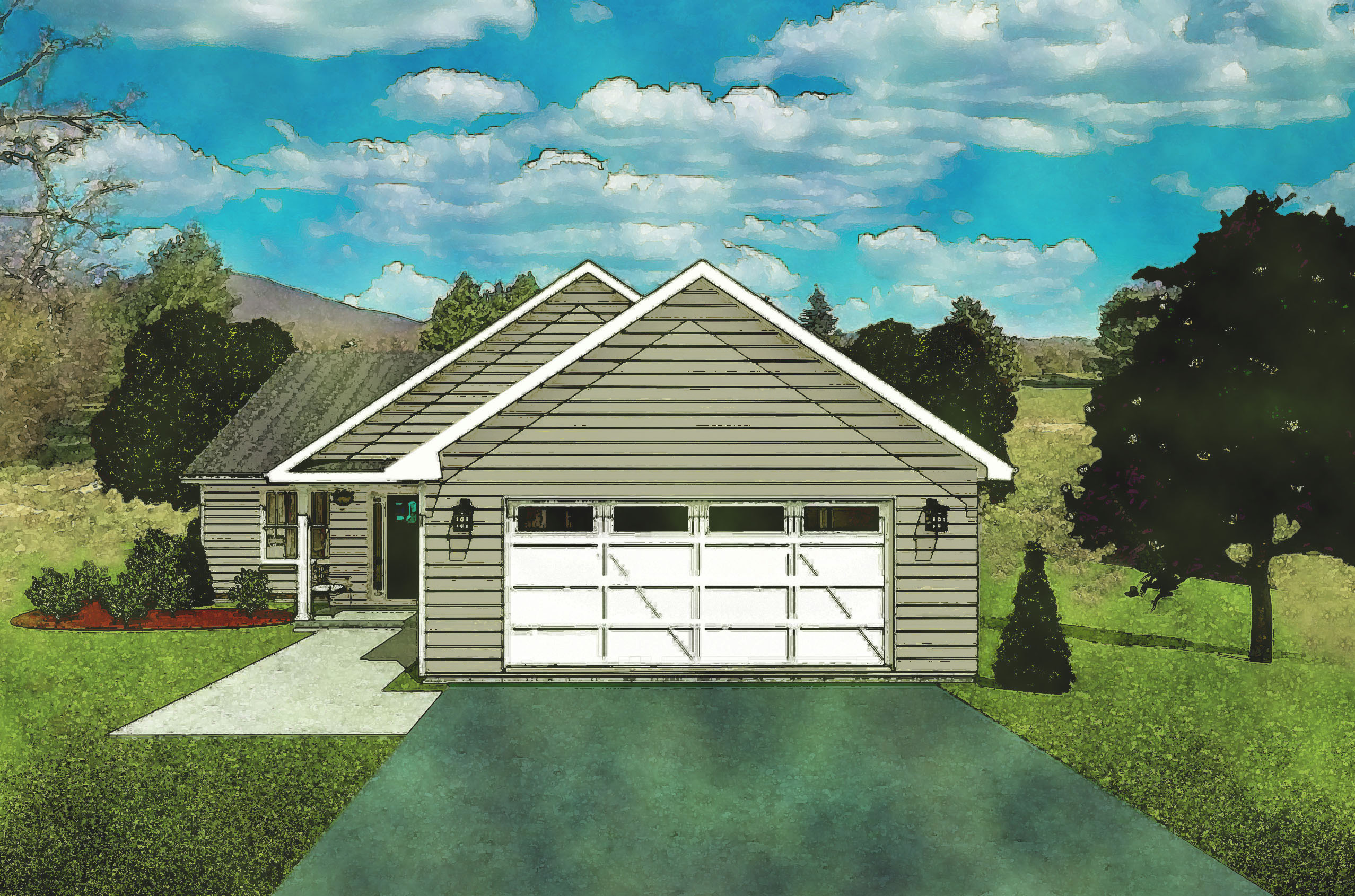
Cherry Model -- LAST ONE! $581,386
The ranch-style Cherry model has an open floor plan with a sizeable, sun-filled great room and kitchen with cathedral ceiling and an adjoining covered porch for outdoor living. The owner's suite with a private bath and walk-in closet is at the back of the house for privacy and there are two other good-sized bedrooms and another full bathroom. The Cherry includes walk up stairs to an unfinished storage area over the garage.
Click on the picture to see the floor plan.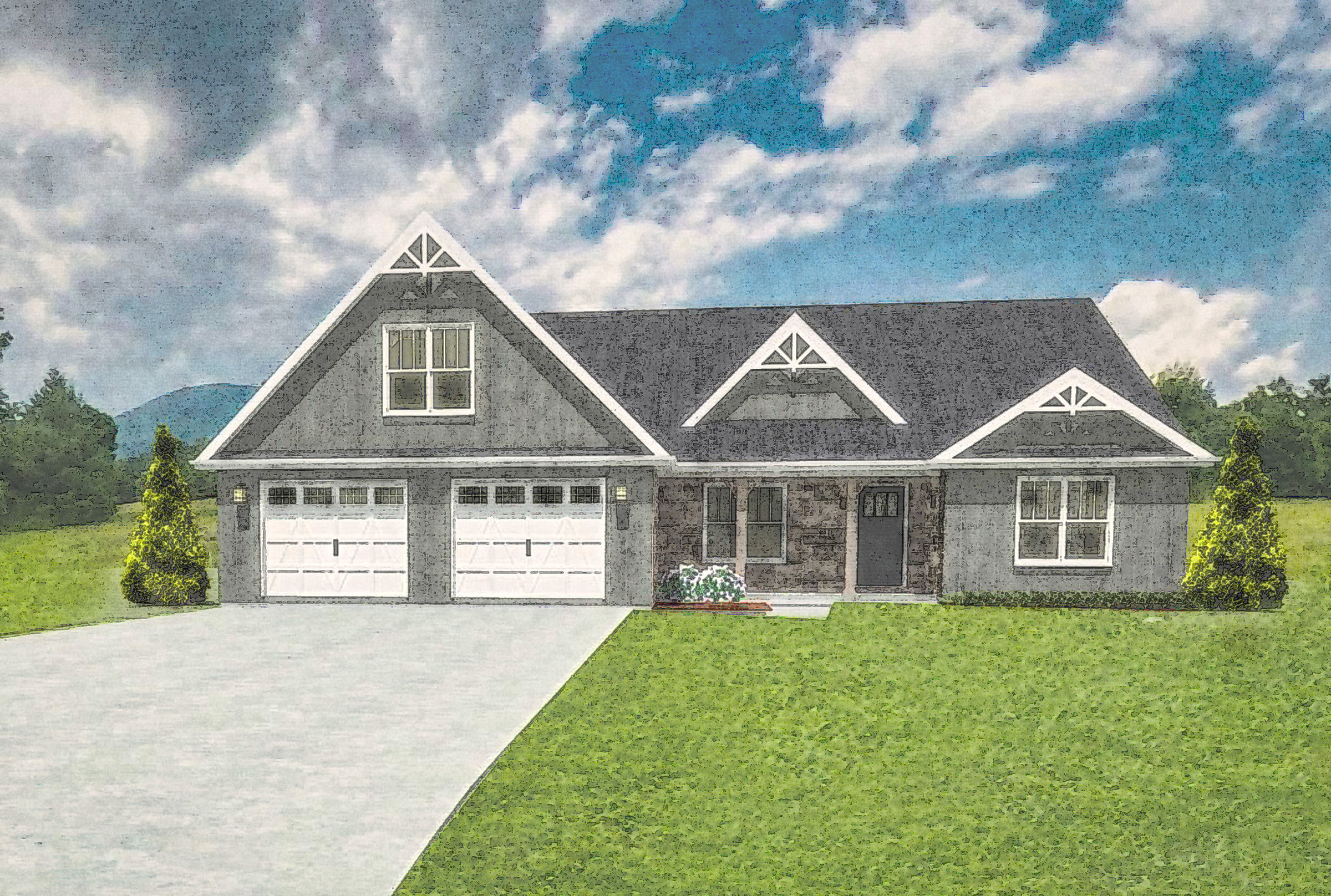
Red Oak Model
The Red Oak model has four bedrooms on two floors. The first floor features a large, private master suite separated from the two bedrooms and family bath on the ground floor by an open-concept kitchen/great room. The dining room and the adjacent great room both have a cathedral ceiling. The office opens to a Carolina room for outside relaxation and entertainment. The oversized two car garage leads to the kitchen through a drop zone and butler's pantry and provides access to the second floor bedroom and full bath.
Click on the picture to see the floor plan.
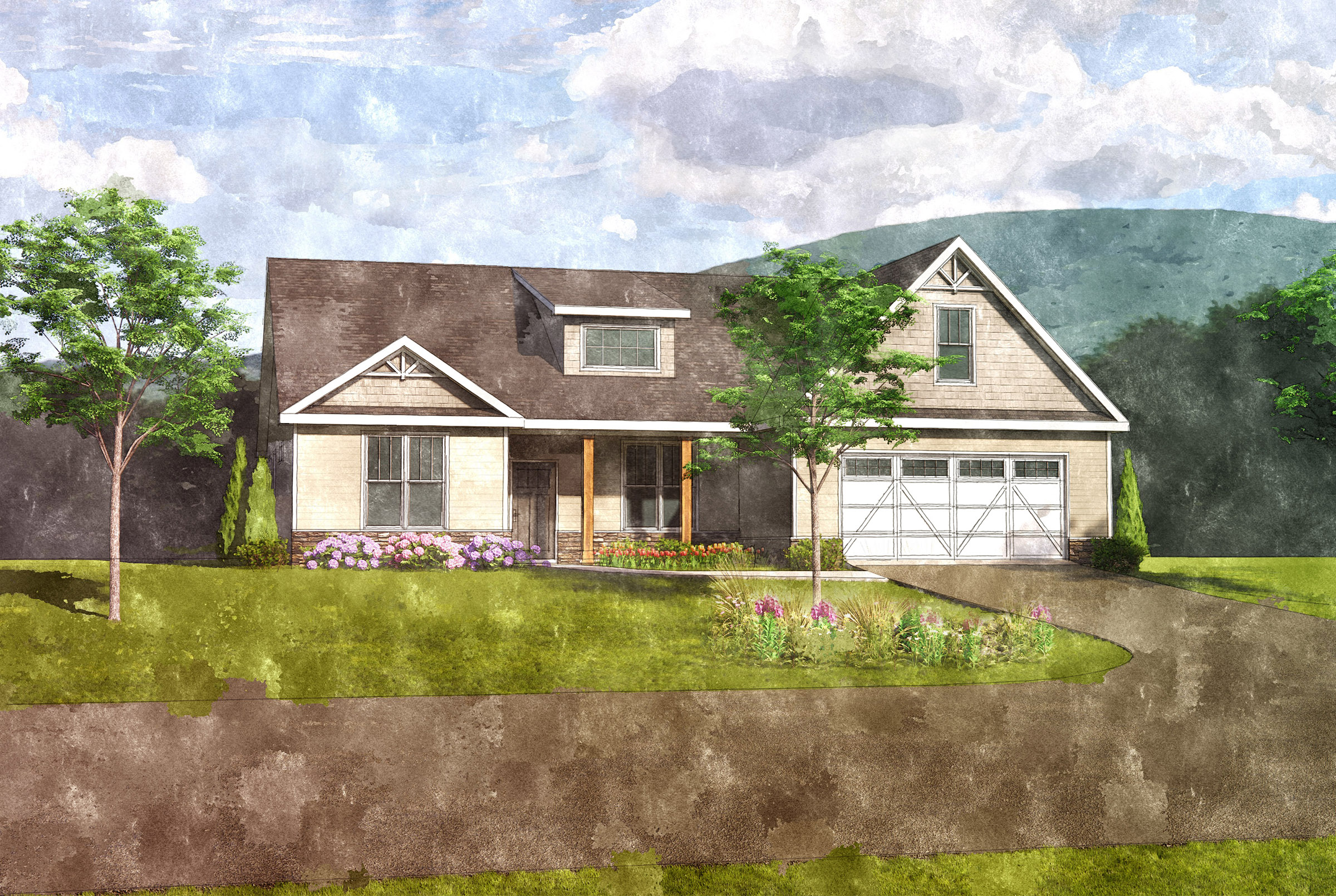
White Oak Model
The White Oak model offers a perfect blend of elegance and style. There are three bedrooms plus an office or craft room on the main level, an open-concept family room and kitchen opening to a covered porch, and a formal dining room or handsome study. The White Oak also offers a finished bonus space on the second level suitable for the fourth bedroom or multi-use room.
Click on the picture to see the floor plan.
Affordable upscale country living
Semi-custom homes
Homes are designed and constructed by Oaktree Builders, Inc., a regional builder with a longstanding commitment to affordable craftsmanship, quality construction, and exceptional customer service.
make your home unique
These are semi-custom homes—we will work with you to make them your own. Choose from a wide variety of options and tailor each home to meet your individual needs.
Walk to Everything
Located in the heart of The Villages of Stoney Creek, a short walk to the Stoney Creek Community Center, Clubhouse with golf, tennis and dining and the Nellysford Town Center with shops, dining, banks, and medical center.
Dare to Compare
Stone Orchard offers more amenities with lower prices and real estate taxes than similar communities nearby. Save tens of thousands on your purchase and thousands more every year going forward.
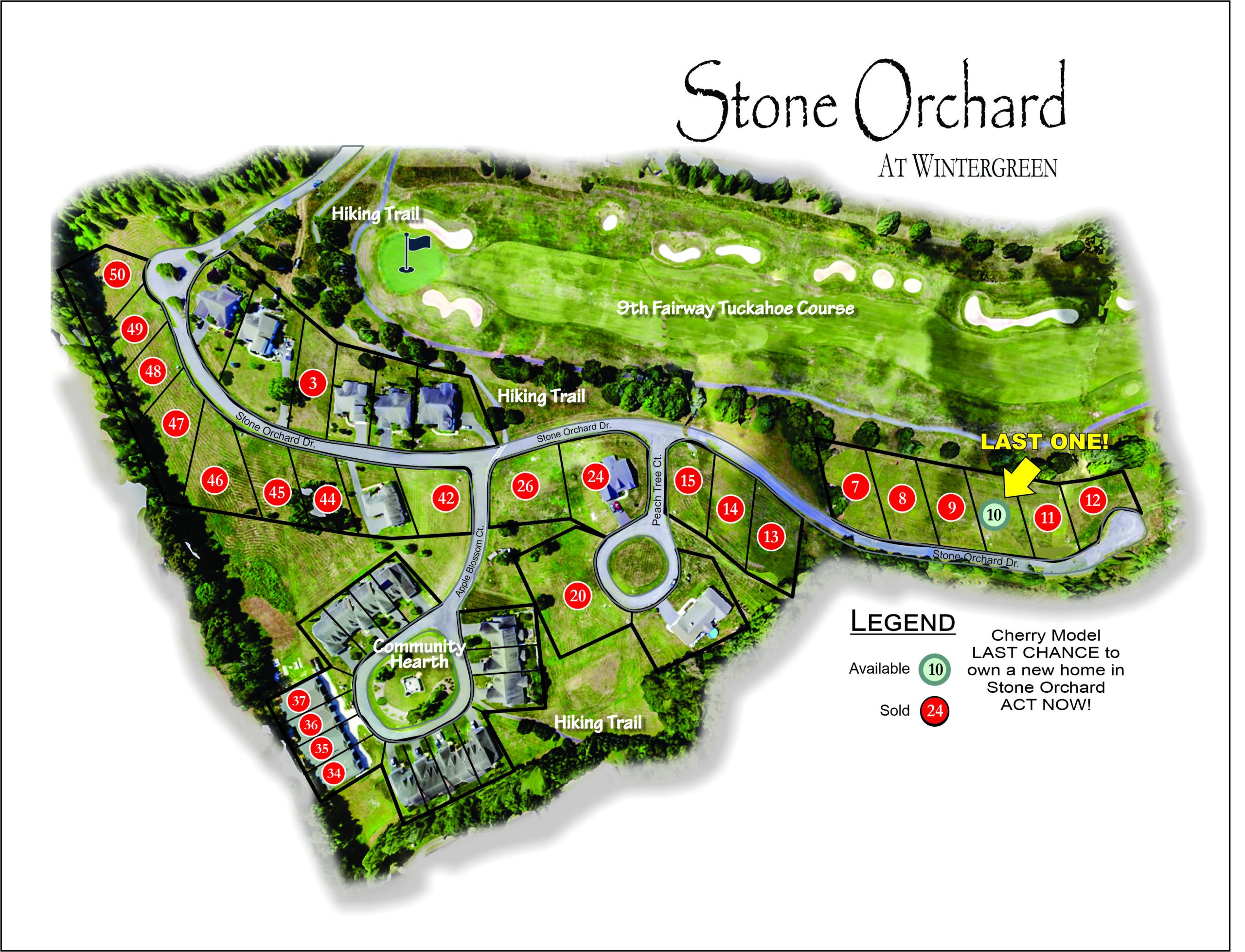
Priced from $527K to $722K depending on the home style.
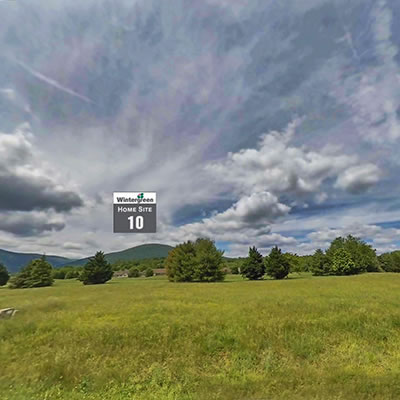
Priced from $517K to $712K depending on the home style.
